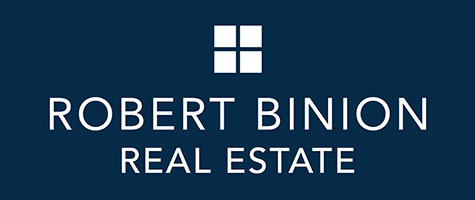Listing photos will refresh every 3 seconds.
This listing has 37 additional photos.
Contact Information
Robert Binion Real Estate
3015 Heritage Rd. Ste. 6
Milledgeville
GA
31061
478-454-4170
Office
Listing Tools
Listing Details
MLS Number:
50586
Property Status:
A
List Price:
$2,200,000
Street #:
256
Street Dir:
Street Name:
Jule Ingram Rd
City:
Milledgeville
State:
GA
Zip Code:
31061
Subdivision:
N/A
Site Built Area Only:
Yes
County:
Baldwin
Waterfront:
On Water
Lake Name:
Lake Sinclair
Water Depth:
6
Road Frontage:
Water Frontage:
Apx Acreage:
10
Zoning:
Elementary School:
Baldwin Co
Middle School:
Baldwin Co
High School:
Baldwin Co
Apx SqFt:
6200
Bedrooms:
6
Full Baths:
5
Half Baths:
1
# Closets:
Year Built:
2006
Stories/Levels:
Three Or More
Home Style:
Ranch, Contemporary
Construction:
Site Built
Exterior Siding:
Brick, Stone
Roof:
Architectural
Basement:
Finished
Garage/Parking:
3+ Car, Detached, Garage, See Remarks
Heating System:
Central
Cooling System:
Central Air
Floor Covering:
Tile, Wood, Carpet
Interior Walls:
Sheetrock/Drywall
Water:
Public
Sewage Type:
Septic System Installed
Telephone Service:
See Remarks
Electrical Service:
Georgia Power
TV Service:
Other
Connections:
Gas Stove
Location:
Lake Sinclair
Road:
Asphalt
Driveway:
Dirt/Graded, Concrete
Pool:
None
Boathouse/Shelter:
Double Boathouse
Seawall:
Wood
Improvements:
Fireplace, Gas Logs, Patio, Deck, Dock, Boat Lift, Ceiling Fan(s), See Remarks
Ownership:
Fee Simple
Public Remarks:
Expansive Lake Sinclair Estate like no other . A pristine property featuring over 10 acres, two home sites and hundreds of feet of shoreline. The main home is warm and inviting with over 6000 sq feet of living space. A secondary home, constructed in 2014, is nearly 1500 square feet of that can be a great guest home. Property is enhanced with a 40x50 shop designed for many uses The primary home invites you to experience the warmth as you enter. Granite counter tops and top of the line appliances accent a kitchen that has stunning lake views. Numerous amenities including a downstairs space that has an additional kitchen and a bathroom with sauna. A three-car garage, outdoor living space with a firepit featuring custom stone. Shown by Appointment Only.
Listing Office Name: Fickling & Company
Listing Office Phone1: (M) (478) 997-6400


